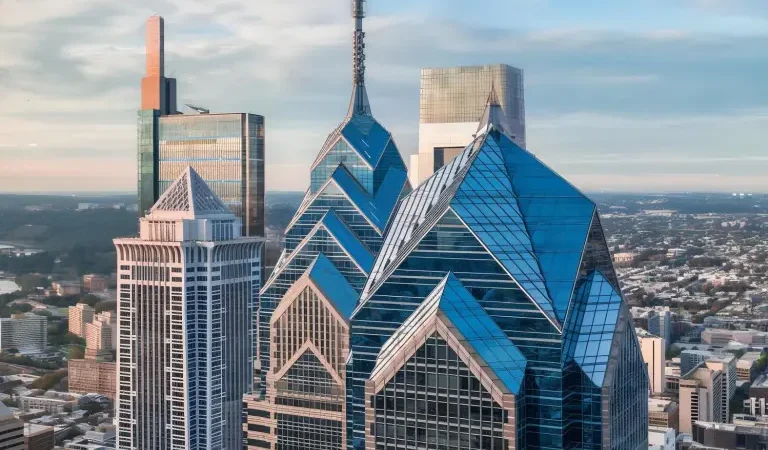Image Credit: Compass
Phillies ace Zack Wheeler, a dominant force on the mound, once called this soaring Center City condo on the 56th floor of Two Liberty Place his home.
The 1,960-square-foot residence boasts 2 bedrooms, 2.5 bathrooms, and panoramic skyline views stretching from the Delaware River to the Schuylkill.
A chef’s kitchen with Snaidero walnut cabinetry, Miele appliances, a Sub-Zero refrigerator, and a custom gas fireplace enhances the open-concept design framed by dramatic floor-to-ceiling windows.
Wheeler and his wife Dominique purchased the property in 2020 during MLB’s pandemic-shortened season, drawn to its privacy, luxury finishes, and rare elevation above the city.
Residents enjoy exclusive access to world-class amenities, including an endless indoor pool, a yoga studio, a 24-hour gym, massage rooms, a billiards lounge, and chauffeur service with private access to Liberty Place’s high-end shops.
Explore more photos of this stunning retreat below!
Glass and steel rise in bold geometry as One Liberty’s crown dominates the skyline, viewed from the soaring heights of Two Liberty’s 56th floor.

A rare perspective captures the angular elegance of One Liberty Place, with the Schuylkill River cutting through the city below in soft silver curves.

Breathtaking Interiors
Warm tones, plush carpet, and soft lighting elevate the private elevator lobby, creating a refined welcome just outside this exclusive high-rise residence.

Bright graffiti art adds personality to the hallway, where rich hardwood floors lead toward clean lines, modern finishes, and gallery-like interior charm.

A custom console crafted from sculptural wood anchors the hallway, paired with colorful art and playful decor that reflect a bold, curated aesthetic.

Angled glass walls frame expansive river views while deep-cushioned sofas and layered textures make the living space feel grounded, serene, and perfectly composed.

Every seat in the living room invites comfort beneath soaring lines, with skyline vistas wrapping around soft palettes and clean architectural movement.

A sleek fireplace sits below modern art and a mounted screen, all surrounded by abstract tones and design that balance energy with calm.

Clean transitions between lounge, dining, and kitchen areas define the open layout, where wood tones, velvet, and light play together in effortless luxury.

Two cozy chairs nestle beside full-height windows and floating shelves, offering a corner for reading, relaxing, and taking in breathtaking western river views.

Fur-covered stools rest beside angled windows, creating a serene nook highlighting the architectural rhythm and wide-reaching views across the Philadelphia landscape.

Entertaining feels effortless in the amenity lounge, where a pool table, TV, and plush chairs invite relaxation in a private social space.

Floor-to-ceiling windows stretch behind a circular dining table, where soft upholstered chairs and a glowing ring light bring softness to sharp skyline views.

Modern lines frame the intimate dining corner, where a halo chandelier glows gently above a round wood table and symmetrical seating for six.

Grace meets function in the kitchen and dining zone, where seamless design blends warm cabinetry with natural light and views over the horizon.

Bar stools tuck beneath a crisp island in the chef’s kitchen, surrounded by sleek Snaidero cabinetry and premium stainless appliances designed to perform.

Soft shadows dance across veined counters and wood cabinetry while a deep island sink and open layout make this kitchen equally stylish and efficient.

Tall panel-front cabinetry surrounds integrated appliances and dual ovens, creating a wall of rich wood grain that anchors the space with warmth.

Clean geometry defines the kitchen layout, where symmetry, steel, and natural light align to elevate the culinary experience from practical to luxurious.

A glossy cooktop and crisp marble counters stretch beneath soft cabinetry, with subtle touches like a palm leaf and espresso machine adding daily charm.

An angled wall of windows reveals a geometric cityscape, turning this primary bedroom into a dynamic blend of architecture and urban elegance.

Shelves float along a textured accent wall, while a neutral palette and structured headboard give the room a clean, contemporary personality.

The tailored bed anchors the space with quiet strength, flanked by nightstands and golden fixtures that bring balance and understated luxury.

A pair of patterned chairs sits beneath soaring glass panels, inviting restful moments surrounded by sweeping views that stretch far beyond the skyline.

This guest bedroom pairs a dark platform bed with a playful pop of color, creating a bold yet cozy atmosphere.

Artwork featuring vibrant flamingos enlivens the space, while polished finishes and soft tones shape a sleek, stylish powder room with character.

A deep soaking tub nestles beside a glass-wrapped shower, with creamy marble surfaces offering warmth and elegance throughout the bathroom.

Twin mirrors rise above a long vanity, as polished hardware and soft lighting define a bathroom designed for function and effortless luxury.

Glass and stone blend seamlessly in this primary bath, where crisp lines and a vibrant accent wall enhance the room’s spa-like feel.

Soft gray walls wrap around sleek cabinetry and a frameless shower, completing a compact bathroom that feels elevated, calming, and modern.

A tiled resistance pool rests enclosed by glowing stone walls, offering a spa-quality amenity designed for wellness, privacy, and restorative daily routines.

Robes hang beneath soft lighting while a plush table and stocked counter create a calming space for full-body relaxation and quiet rejuvenation.

Built-in drawers and open shelving line the walk-in closet, where thoughtful organization and soft textures deliver both elegance and everyday functionality.

A dedicated shoe closet displays rows of fine footwear, keeping every pair visible and orderly inside this sleek and practical space.

Rows of strength machines face mirrored walls and skyline views, creating a powerful setting for focused workouts in a fully equipped fitness room.

Cardio machines line up beside floor-to-ceiling windows, giving gym-goers a chance to train while taking in Center City’s soaring skyline.




