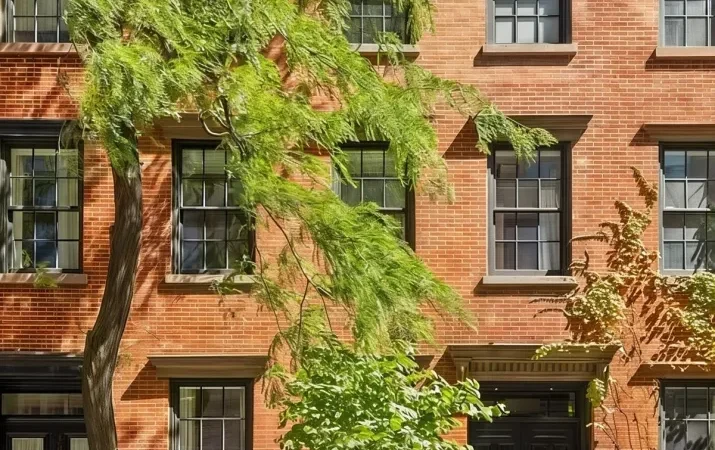Chris Hughes, Facebook cofounder and former company spokesperson, once called this extraordinary Greek Revival townhouse in Greenwich Village home, just steps from the charming West Village’s most desirable streets.
He and husband Sean Eldridge transformed the 1840s residence into a cutting-edge, 3,200-square-foot showpiece with four bedrooms, six-and-a-half baths, and timeless architectural character.
The home features six original wood-burning fireplaces with marble surrounds, a full-floor primary suite, and a chef’s kitchen outfitted with dual dishwashers, Wolf appliances, and a generous walk-in pantry.
A rare and magical feature is the freestanding carriage house, complete with a rooftop garden and connected to the main home via a private underground tunnel.
Every room includes a built-in iPad touchpad, controlling Savant-powered lighting, 12-zone heating/cooling, motorized shades, audio-visual systems, and state-of-the-art security for seamless modern living.
Five unique outdoor spaces—including a rooftop terrace with open skyline views—wrap this historic residence in greenery, offering a private oasis in the heart of New York City.
Scroll down to explore more photos of this beautiful retreat!
An ivy-cloaked facade rises with grace as black iron railings guide the way to a historic Greek Revival townhouse.

The classic red brick exterior stands tall behind mature trees, where elegant windows and a stately stoop offer a picturesque welcome in Greenwich Village.

A long stretch of architectural gems lines the peaceful street, where this stately residence blends seamlessly into New York’s most storied residential block.

Lush vines spill across the carriage house rooftop, while a stone terrace below invites conversation beside striking black-framed glass windows.

The garden-level carriage house features refined brickwork, soaring windows, and lounge seating framed by planters and polished stone pavers.

A row of sculptural planters softens the rooftop terrace, where trellises and furnishings define a private garden escape above the city.

Towering shrubs in graceful symmetry shield the sitting area, which unfolds between garden furnishings and a stately wall of multi-paned windows.

The brick courtyard tucks beneath a balcony with French doors, while ivy and lattice fencing wrap the outdoor lounge in quiet luxury.

Grand Interiors
Glass-paned doors open wide to frame a garden view, where greenery and brickwork rise beyond the serene patio and elegant carriage house.

A custom staircase floats between brick and steel as sunlight streams through expansive windows overlooking the lush, private courtyard setting below.

The upper stairwell ascends toward a vaulted glass ceiling, bordered by black mullioned windows and classic paneled walls in calming cream tones.

An open hallway leads past built-ins and crisp wall molding, ending in a soft seating nook beneath warm-toned ceiling lights.

The screening room brings quiet luxury with plush seating, neutral tones, and a mounted projector nestled discreetly into the ceiling above.

Floor-to-ceiling windows reflect natural textures, while the parlor creates harmony between refined living space and views of the courtyard greenery outside.

A black marble fireplace anchors the adjacent living area, where clean lines, soft hues, and sculptural decor define everyday sophistication.

The sitting room blends texture and tone, centering a dark marble hearth between vertical wood panels and twin log towers on display.

Bookshelves rise beside glass walls as the library balances classic charm with a cozy lounge setting and direct access to the garden terrace.

A glass-topped dining table sits between tall windows and a black marble fireplace, while white chairs and soft drapery complete the formal atmosphere.

This marble-topped island anchors the chef’s kitchen, where rich wood floors and glass doors connect culinary style to the garden beyond.

Soft textures, layered neutrals, and twin French windows make the main bedroom a peaceful retreat with refined elegance and tailored furnishings.

Illustrated wallpaper and floor-length drapery frame the guest suite, where a marble fireplace and curated artwork create a gallery-like, city-facing escape.

Built-in shelves and rich wood paneling elevate this bedroom’s warmth, while a marble fireplace and gold-trimmed mirror add a polished, traditional charm.

Mirrored closets reflect clean symmetry in this modern bedroom, grounded by warm lighting, soft edges, and a structured upholstered bed.

The dressing room spans both sides of the hallway, featuring custom cabinetry, glass panels, a long island, and gleaming hardwood underfoot.





