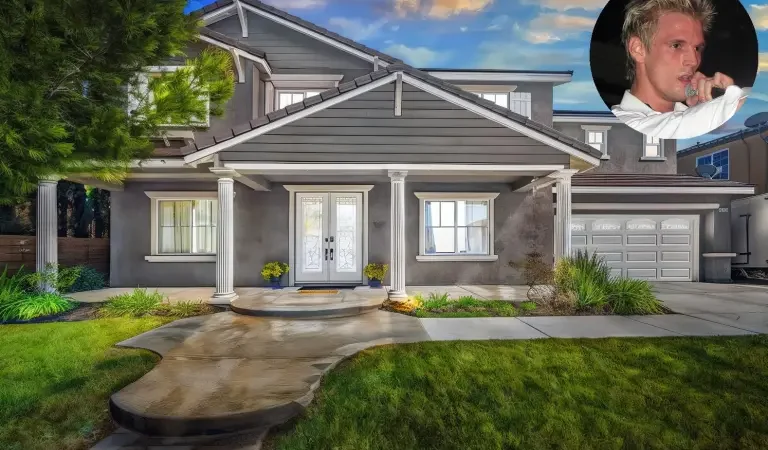Image Credit: Compass, Wikipedia | Paparazzo Presents
Once home to late pop singer Aaron Carter, this 4,131-square-foot Lancaster residence blends spacious family living with traces of celebrity history.
Featuring seven bedrooms and four bathrooms, the property served as a backdrop to the final chapter of the former teen idol’s rollercoaster career.
Tragic Ending in a Place Meant for New Beginnings
Aaron Carter tragically passed away in this Lancaster, California home on November 5, 2022, at just 34 years old.
His body was discovered in the primary bathroom’s bathtub, prompting widespread media coverage and public mourning.
Although the official cause of death awaited toxicology results, his family later revealed they believed an accidental overdose was more likely than drowning.
Just days before his passing, Carter posted online about selling the home, calling it his “second home” and expressing hope for a fresh start in a new chapter.
The home had been on and off the market with price cuts, and he spoke optimistically about real estate being good to him.
Following his death, the bathroom was remodeled, and the property ultimately sold for $765,000 to a new family.
Tranquil Paradise Beneath the Palms
A private outdoor haven unfolds with a shimmering pool and spa, framed by swaying palms, glowing lights, and lush, terraced greenery.
Solar efficiency and a shaded patio promise seamless serenity from sunrise to starlight.
Sunlit Elegance and Soulful Spaces
Inside, graceful rooms flow with light and warmth—from a vaulted great room to a fireside primary suite, a view-filled kitchen, and a cinema loft.
Every detail blends comfort, versatility, and refined modern charm.
Scroll Down to View More of This Tranquil Estate
Solar panels top this refined home, while a mature tree frames the walkway leading to an inviting columned front porch.

A wide driveway curves toward the three-car garage as fresh landscaping surrounds the soft gray stucco and crisp architectural lines.

Palms rise beside the shimmering pool, anchoring a backyard retreat designed for relaxation, entertaining, and laid-back Southern California living.

Freshly planted garden beds border the pool deck while sculpted cypress trees create a serene green wall across the entire yard.

A circular spa flows into the pool, bordered by textured stone and paired with lounge chairs set on smooth concrete.


The long pool reflects blue skies and surrounding palms, with tall trees lining the back wall for added privacy and calm.

Two modern loungers sit beside the bubbling spa, surrounded by soft grass, tropical greenery, and decorative urns on stone bases.

Palm fronds frame a wide-open lawn as the rear facade showcases double columns and generous windows overlooking the entire backyard.

A shaded pergola extends from the home, offering sculpted pillars, lounging space, and views of manicured grass and the sparkling pool.

The outdoor kitchen features a built-in grill beside the columns, beneath a structured white lattice that casts shadows on the patio below.

Elegant Interiors
A grand entryway with soaring ceilings and sleek tile welcomes visitors with understated elegance and a warm, airy ambiance.

Crystal light cascades from a dazzling chandelier onto rich wood floors, where a striking white piano rests against soft earth-toned walls.

Velvet curtains frame natural light as a brilliant chandelier crowns the open room, anchored by a pristine piano and scenic artwork.

Columns stretch tall as the foyer leads into an expansive space that transitions from tiled entrance to polished wood flooring.

Walls painted in creamy neutrals create a calming atmosphere, complemented by lustrous wood floors and a glittering focal-point chandelier.

Recessed lights shine over the main living area, where wide plank flooring brings warmth beneath a mounted TV and modern fireplace.

The crisp white mantle frames the fireplace, supporting a mounted screen that defines a living zone filled with potential and comfort.

Sun filters through flowing drapes, bathing the open-plan space in light while a sleek white piano adds a graceful finishing note.

Curtains gather beside tall windows while a full-length mirror expands the space, showcasing the perfect harmony between elegance and function.

Clean lines and seamless transitions reveal an inviting layout where open views connect each living space with ease and fluidity.

A fireplace anchors this open living space with warm wood flooring, a mounted television, and soft drapes framing the large windows.

Soft carpet stretches across a quiet bedroom where neutral walls and gentle curtains frame a peaceful view through the corner-set window.

Mirrored closet doors reflect the calm of a spacious bedroom, where plush carpet and simple finishes create a soothing place to unwind.

Neutral tones pair with cozy textures in this corner bedroom featuring mirrored closets and gently draped windows facing the neighborhood beyond.

A short hallway leads to a quiet bedroom wrapped in soft carpet and neutral paint, warmed by natural textures and subtle light.

Ceiling fan blades stretch above plush flooring in this relaxing room, where wall hooks offer function and closet doors reflect incoming views.

Twin windows draw the eye to distant mountain views in this expansive upstairs bedroom, centered by a fan and soft carpet underfoot.

A crystal ceiling light adds sparkle to this colorful bedroom, where mirrored doors and teal accent walls elevate the room’s creative energy.

Painted in vibrant turquoise, this playful bedroom offers twin windows, lush carpeting, and peaceful energy beneath a striking chandelier centerpiece.


