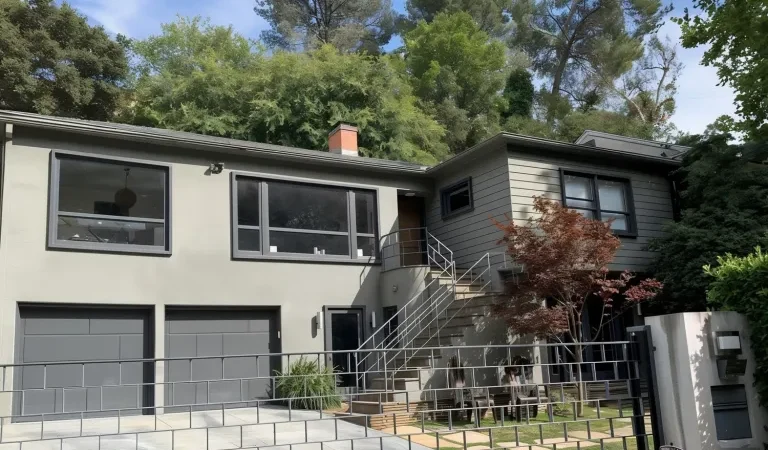Actor Jack Black’s former home is a re-imagined canyon retreat offering both charm and modern amenities.
This 3,089 sq. ft property in upper Beachwood is perfect for those seeking a blend of luxury and tranquility.
The gated estate features a bright, open floor plan, lush grounds, and a custom fireplace overlooking the canyon.
Additionally, the large kitchen is equipped with high-end appliances, custom tile, and a breakfast nook, while the den boasts built-ins and a surround sound entertainment system.
Moreover, the French doors open to a flagstone patio and a large yard with a built-in fountain, a swing set, and a yoga deck.
The main level includes three bedrooms, with the oversized master suite featuring huge windows, custom walnut closets, and a chandelier.
Scroll down to view the stunning photos of Jack Black’s beautiful Hollywood Hills home.
Verdant foliage surrounds the lush garden pathway, leading up to the serene and private areas of the home, offering a peaceful retreat.

Stylish French doors frame the entrance to the downstairs area, providing easy access to the private yard and additional living spaces.

The exterior stairs lead to the main level of the house, surrounded by mature trees and well-maintained landscaping, enhancing the home’s overall charm.


A wooden deck in the backyard offers a tranquil space for outdoor gatherings or quiet contemplation amidst the lush greenery.


The backyard swing set and surrounding plants create a family-friendly outdoor space, perfect for children to play and explore in a natural setting.

An outdoor staircase winds through lush greenery, offering a serene and picturesque path that connects different levels of the property.

A well-manicured lawn, ample seating areas, and a shade-providing umbrella make the backyard a perfect retreat for ultimate relaxation.

The cozy outdoor seating area under a large umbrella invites relaxation and is perfect for enjoying the tranquility of the surrounding nature.

A modern fountain in the backyard adds a soothing element to the garden, creating a peaceful ambiance ideal for outdoor relaxation.

Home’s Interior
Designed with comfort and style in mind, the living room features a mix of modern and vintage elements, including unique lamps and framed art pieces.

A fireplace, adorned with custom tiles and contemporary decor, serves as a focal point in the living room, providing warmth and a stylish accent to the cozy seating area.


The dining area features a glass-topped table with transparent chairs, complemented by large windows and a unique geometric pendant light, creating a bright and inviting space for meals.

Another angle of the dining area reveals vibrant artwork and additional windows, enhancing the room’s lively and welcoming atmosphere.

The kitchenette downstairs includes custom wood cabinets, a compact refrigerator, and a built-in microwave, ideal for convenient meal preparation and storage.

Natural light from the large French doors illuminates the cozy living area, creating a warm and inviting atmosphere for relaxation.

Large French doors open to the outdoor patio, making the living room bright and inviting and seamlessly blending indoor and outdoor living spaces.

Playful elements and practical storage solutions create a stylish child’s room, offering a delightful and functional space for children.

Natural light from a large window softly illuminates the nursery, offering a serene and comfortable environment for a baby.

The bedroom features custom walnut closets and a stunning chandelier, adding both elegance and practicality to the space.


This bedroom’s cozy and sophisticated design includes a comfortable bed with luxurious linens and large windows that fill the room with natural light.

Another view of the bedroom highlights a large, modern painting on a dark wall, complementing the room’s contemporary aesthetic and providing a striking visual focal point.

A modern chandelier and a large piece of artwork accent the breakfast nook, creating a stylish and comfortable dining space within the kitchen area.

The bright and airy kitchen features sleek countertops, stainless steel appliances, and a cozy breakfast nook, ideal for enjoying casual meals and morning coffee.

Enhancing the kitchen’s vintage-style gas range, the contemporary backsplash blends classic charm with modern functionality to create an ideal cooking environment.

This view of the kitchen highlights the open layout, with plenty of counter space and access to the outdoor areas, making it perfect for both cooking and entertaining.

From the kitchen, a clear view into the dining area showcases the flow of natural light and the home’s modern aesthetic, creating a seamless transition between spaces.

White cabinetry and a sleek, dark countertop provide a clean, functional workspace in this utility area, which also includes a sink and various electrical installations.

A spacious, utility area showcases a bold red epoxy floor and white cabinetry with ample storage, complemented by white structural columns and an eye-catching red staircase leading to an upper level.


Photo Credits: Redfin



