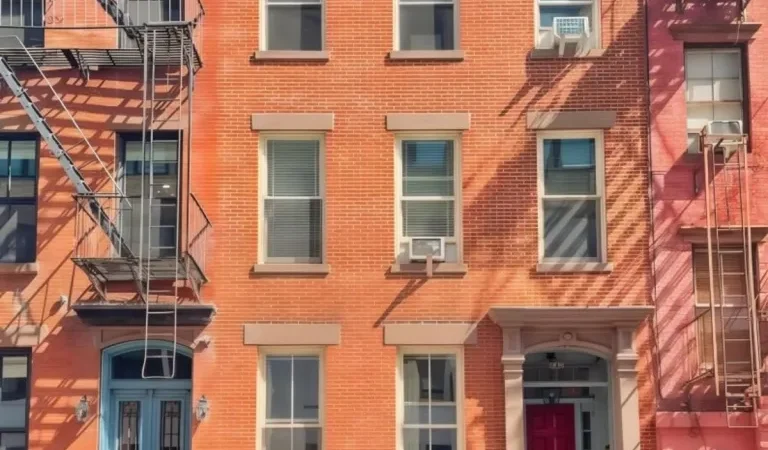Image Credit: Compass
Comedian Louis C.K., born Louis Alfred Székely, known for his award-winning stand-up specials, acclaimed FX series Louie, and writing for Saturday Night Live, once lived in this boho-chic Greenwich Village co-op.
The three-bedroom, three-bathroom residence unfolds across three private levels within a landmarked 1926 red-brick townhouse nestled in a picturesque, tree-lined pocket of the West Village.
Each floor includes its own bedroom and bathroom, with original details like three marble-mantled fireplaces, brownstone lintels, and oversized windows offering views of historic Jackson Square Park.
The parlor level features a spacious, sunlit living room, an L-shaped kitchen with a vintage prep island, and a flexible room that serves as either a dining space or an additional bedroom.
A spiral staircase leads to a lower-level suite with a private entrance—ideal for a home office—while building perks include a rooftop with sweeping city views and proximity to local cafés, parks, and landmarks.
Picture-Perfect Exteriors
A classic red door anchors this historic West Village townhouse, framed by rich brickwork and flanked with planters that hint at the home’s inviting personality.

An elegant lineup of Federal-style facades showcases timeless architecture with crisp window trims, fire escapes, and distinctively painted doors lining this storied residential block.

The corner vantage point reveals the building’s full character, including original cornices, street-facing windows, and a boutique storefront nestled below its stately residential floors.

Artistic Interiors
A cozy workspace overlooks Jackson Square Park through a large window, where light wood accents and playful details give the nook an artistic, lived-in feel.

An eye-catching spiral staircase with vivid orange steps adds bold personality while connecting the main level to a versatile lower-floor suite.

The main living room pairs colorful vintage rugs with a carved marble fireplace, setting a relaxed, eclectic tone ideal for both comfort and creativity.

A finely detailed mantel and arched firebox draw attention to original craftsmanship, with natural stone textures adding warmth and elegance to the fireplace feature.

An artist’s haven unfolds inside a serene white room with tall ceilings, where a working fireplace and easel-ready space invite quiet inspiration.

The light-filled studio blends raw creativity with functionality, offering a sun-drenched setting lined with paintings, tools, and a casually draped linen couch.

A colorful daybed lined with patterned pillows rests beneath a gallery wall filled with artwork, adding warmth and personality to this bright, creative space.

An open sitting area features tall windows, eclectic furniture, and layered textiles that create a charming blend of vintage style and relaxed functionality.

The soft light filters through flowing curtains and highlights textured chairs, framed portraits, and a cozy mustard-toned sofa set against crisp white walls.

A collection of framed sketches and portraits spreads across the gallery wall, mixing various sizes and styles for a thoughtfully curated, artistic effect.

An inviting reading room includes built-in bookshelves, vintage rugs, and oversized windows that look out toward the trees and classic Village architecture.

The hallway beside the bookshelves opens to a cozy nook with a small blue chair and framed black-and-white drawings that complete the literary vibe.

A compact kitchen with glass cabinetry, a rustic island, and vintage tile backsplash feels functional and full of character in this three-level Village home.

An airy bedroom blends natural textures, minimalist bedding, and a carved marble fireplace, keeping the design simple while honoring the home’s historic architecture.

The lower-level room features a tucked-away sleeping space, creamy curtains, a period fireplace, and a piano tucked beside the entry to the spiral stairs.

A clean bathroom layout uses classic subway tile, chrome fixtures, and blush accents to keep the space feeling crisp, fresh, and thoughtfully updated.

The vibrant bathroom combines crisp white subway tiles with colorful patterned tile along the tub, balanced by warm wood cabinetry and sleek brushed-nickel fixtures.




