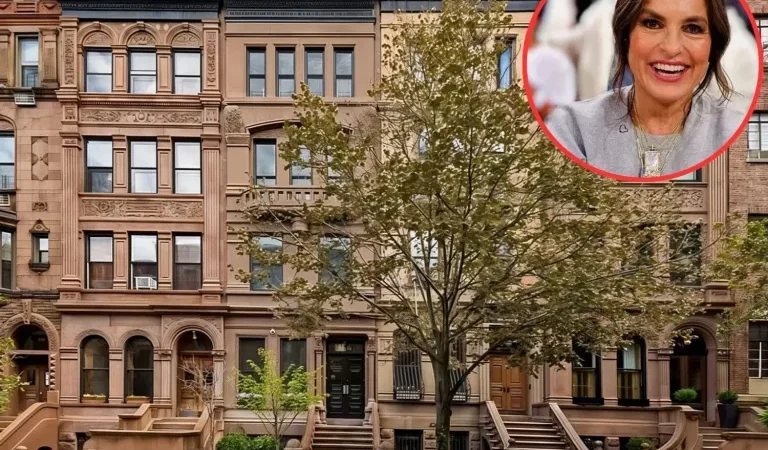Image Credit: The Corcoran Group, Instagram| Mariska
Mariska Hargitay, acclaimed actress and philanthropist, owns a spacious townhouse on New York City’s Upper West Side.
The residence spans six levels and offers approximately 6,925 square feet of living space.
It includes five bedrooms and nine bathrooms, thoughtfully arranged across a layout designed for both comfort and sophistication.
interiors highlight tall ceilings, expansive floor-to-ceiling windows, and a bright, airy ambiance that fills the kitchen and dining areas with natural light.
A modern kitchen stands out with bold design choices, while a lofted dining room and a cozy breakfast nook create a dynamic sense of flow.
The primary suite features serene street views, along with a luxurious en suite bathroom complete with double vanities, a soaking tub, and a separate shower.
A rooftop deck and foliage-lined terrace add outdoor charm to this urban retreat.
Don’t miss the vibrant color accents and clever design touches throughout the home—every room offers something new to discover.
A Picture-Perfect Upper West Side Retreat
The entrance features a double-door black door, framed by intricate brownstone detailing and young foliage reaching up toward the oversized windows.

Gleaming mirrors line the formal living room, where a metallic fireplace, abstract red art, and sculptural furnishings elevate the modern aesthetic with museum-like precision.

A teal-accented staircase makes a bold statement against beige walls and white railings, anchoring the open-concept living room’s bright and inviting layout.

Natural light floods the living space through towering windows, while mirrored walls and contemporary artwork reflect the home’s polished and airy atmosphere.

Plush sectionals wrap around a mirrored wall and windows adorned with steel grilles, creating a cozy yet sophisticated lounge for movie nights or conversation.

A double-height breakfast nook glows with natural light from wraparound windows, surrounding a sleek white dining set beneath a geometric abstract painting.

Yellow cabinetry punctuates the cozy dining alcove, where a round marble table and mid-century modern chairs create a pop of brightness in the corner kitchen.

Floor-to-ceiling glass doors lead from a minimalist sunroom to a lush terrace, where greenery filters soft daylight into the mirrored relaxation area.

A mirrored wall enhances the depth of the garden lounge, where gray velvet seating overlooks a sun-soaked patio framed by city rooftops and bamboo privacy.

Mid-century flair fills the dining room with a bold blue accent wall, a sculptural gold chandelier, and sleek velvet chairs circling a glossy white table.

Yellow cabinetry brings playful energy to the modern kitchen, where dual islands, integrated seating, and streamlined appliances create a spacious, chef-friendly environment.

A teal staircase with crisp white spindles cuts a dynamic line through the landing, accompanied by abstract monochrome art and a glass safety panel.

Floor-to-ceiling windows brighten the home office, where sculptural furniture and soft textures meet clean-lined shelving and access to a private terrace.

Cream-toned drapery, layered bedding, and plush seating form a serene master suite, complemented by symmetrical windows and minimal abstract wall art.

Chartreuse detailing on the headboard contrasts with crisp drapes and pastel walls, creating a bedroom that mixes elegance with a splash of whimsy.

Nautical wallpaper and boat-shaped bed framing lend a storybook vibe to the bedroom, while blue trim and rope lighting emphasize playful, coastal charm.

Sleek marble tiles and expansive mirrors define the luxurious bathroom, which features a soaking tub, glass shower, and double vanity bathed in natural light.




